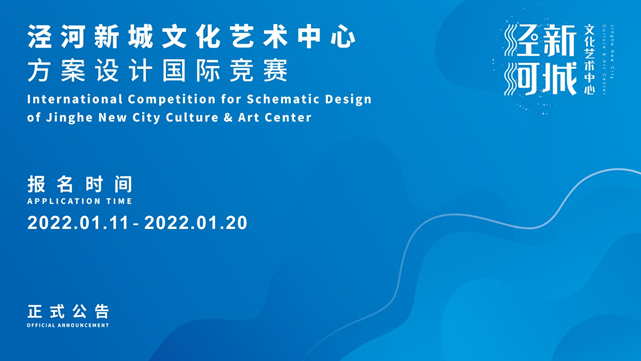
1. 项目名称Project Name
泾河新城文化艺术中心方案设计国际竞赛
International Competition for Schematic Design of Jinghe New City Culture & Art Center
2. 项目地点Project Location
陕西省西咸新区泾河新城
Jinghe New City, Xixian New Area, Shaanxi Province
3. 组织机构Organizations
3.1主办方Host:
西咸新区泾河新城产业发展集团有限公司
Xixian New Area Jinghe New City Industrial Development Group Co., Ltd.
3.2承办方Organizer:
陕西西咸新区泾河新城城市建设投资有限公司
Shaanxi Xixian New Area Jinghe New City Urban Construction Investment Co., Ltd.
3.3咨询服务单位Advisory service provider:
深圳市一和雅韵文化传播有限公司
Shenzhen Ehow R&D Center
联系方式Contacts:
温工 +86-13312968676(北京时间周一至周五 9:00—18:00)
Daisy +86-13312968676 (Beijing time, Monday through Friday, 9:00-18:00)
邮箱/Email: competition@ehow.net.cn
4. 项目概况Project Overview
泾河新城文化艺术中心项目位于泾河新城滨河一路以北、环湖路以东、湖滨四路西以南、泾河七街以西,以泾河大道为界,分为南北地块,泾河大道以北地块为一期用地JG04-32B,泾河大道以南地块为二期用地JG04-128。
The Jinghe New City Culture & Art Center Project is located to the north of Binhe 1st Road in Jinghe New City, east of Huanhu Road, south of Hubin 4th Road, and west of Jinghe 7th Street. With Jinghe Avenue as the boundary, it is divided into north-south plots. The plot to the north of Jinghe Avenue is the land JG04-32B for Phase I, and the plot to the south is the land JG04-128 for Phase II.
一期用地JG04-32B规划指标:用地面积约为8802平方米(约13.20亩),用地性质为文化设施用地(A2),暂定容积率为1.3(竖向设计以地平以上5米作为±0,0-5米作为地下一层空间,其中停车、人防等设施不计容,商业等其他经营性设施计容),建筑密度小于等于40%(以5米以上标高核算)。绿化率大于等于≥35%。
Planning indicators for Phase I land JG04-32B: The land area is about 8802 square meters (about 13.20mu), the land is used for cultural facilities (A2), the tentative FAR is 1.3 (the vertical design takes 5m above the ground as ±0, the space at 0-5m is taken as the underground space, where parking, civil air defense and other facilities are not included into FAR calculation, while commercial and other operating facilities are included into FAR calculation), and the building density is less than or equal to 40% (calculated at an elevation of more than 5m, which is defined by ±0). Greenage is greater than or equal to 35%.
一期用地JG04-32B的周边用地指标:
The indicators for land surrounding Phase I land JG04-32B:
用地JG04-32A:用地性质为商业用地(B1),0-5米规划指标:容积率≤0.7,建筑密度≤50%(竖向设计以地平以上5米作为±0,0-5米可做停车、人防等设施不计容,商业等其他经营性设施计容),绿化率≥25%;5米以上规划指标:容积率≤0.1,绿化率≥75%。B1商业用地总容积率为1.2,考虑后期预留。
Land JG04-32A: The land is commercial land (B1). Planning indicators at 0-5m: FAR≤0.7, building density≤50% (the vertical design takes 5m above the ground as ±0, the spaces at 0-5m can be used for parking, civil air defense and other facilities, which are not included into FAR calculation, while commercial and other operating facilities are included into FAR calculation), greenage≥25%; planning indicators above 5m: FAR≤0.1, greenage≥75%. The overall FAR of B1 commercial land is 1.2. The reserve for future stage will be considered.
用地JG04-32C:用地性质为公共绿地(G1),容积率≤0.1,绿化率≥75%。
Land JG04-32C: The land is used as public green land (G1), FAR≤0.1, and greenage ≥75%.
二期用地JG04-128规划指标:用地面积约为12265平方米(约18.40亩),用地性质为文化设施用地(A2),暂定容积率为1.2(竖向设计以地平以上5米作为±0,0-5米作为地下一层空间,其中停车、设备等设施不计容,商业等其他经营性设施计容),建筑密度小于等于40%。绿化率大于等于≥35%。
Planning indicators for Phase II land JG04-128: The land area is about 12265 square meters (about 18.40mu), the land is used for cultural facilities (A2), the tentative FAR is 1.2 (the vertical design takes 5m above the ground as ±0, the space at 0-5m is taken as the underground space, where parking, equipment and other facilities are not included into FAR calculation, while commercial and other operating facilities are included into FAR calculation), and the building density is less than or equal to 40%. Greenage is greater than or equal to 35%.
二期用地JG04-128的周边用地指标:
Indicators of land surrounding Phase II land JG04-128:
用地JG04-127-1:用地性质为公共绿地(G1),容积率≤0.1,绿化率≥75%。
Land JG04-127-1: The land is used as public green land (G1), FAR≤0.1, and greenage≥75%.
用地JG04-127-2:用地性质为公共绿地(B1),0-5米规划指标:容积率≤0.7,建筑密度≤50%(竖向设计以地平以上5米作为±0,0-5米可做停车、人防等设施不计容,商业等其他经营性设施计容),绿化率≥25%;5米以上规划指标:容积率≤0.1,绿化率≥75%。
Land JG04-127-2: The land is used as public green land (B1). Planning indicators at 0-5m: FAR≤0.7, building density≤50% (the vertical design takes 5m above the ground as ±0, the spaces at 0-5m can be used for parking, civil air defense and other facilities, which are not included into FAR calculation, while commercial and other operating facilities are included into FAR calculation), greenage≥25%; planning indicators above 5m: FAR≤0.1, greenage≥75%.
总体设计要求:
Overall design requirements:
1. 泾河大道南北两侧地块考虑立体交通衔接,净高不低于5.5m;
1. Three-dimensional traffic connection of the plots on the north and south sides of Jinghe Avenue will be considered, with clear height no less than 5.5m;
2. 方案要求统一设计,分期实施;
2. The scheme is required to have unified design, with phased implementation;
3. 设计指标不突破最终法定规划条件。
3. Design parameters shall be within the final statutory planning conditions.
文化艺术中心主要功能包含:图书阅览、文化艺术活动、电影院、音乐舞蹈传统戏剧表演、话剧、书画艺术展及其他休闲餐饮娱乐配套等。
Main programs of the Culture & Art Center include library, culture & art center, cinema, music, dancing, traditional drama performance, modern drama, calligraphy and painting art exhibition and other leisure, catering and recreational supporting facilities.
重点设计范围:竞赛主要设计范围是一期JG04-32B与二期JG04-128两块A2用地的建筑及景观设计。
Key design scope: The main design scope of the competition is the architectural and landscape design of two A2 lands of Phase I JG04-32B and Phase II JG04-128.
概念设计范围:为了整体打造文化艺术中心,形成整体联动,要求设计提供JG04-32A、JG04-127及JG04-32C用地及泾河大道景观跨街天桥的概念性提案。
Conceptual design scope: In order to build the Culture & Art Center as a whole and form an overall linkage, the design is required to provide conceptual proposals for the land of JG04-32A, JG04-127 and JG04-32C and landscape cross-street overpass of Jinghe Avenue.
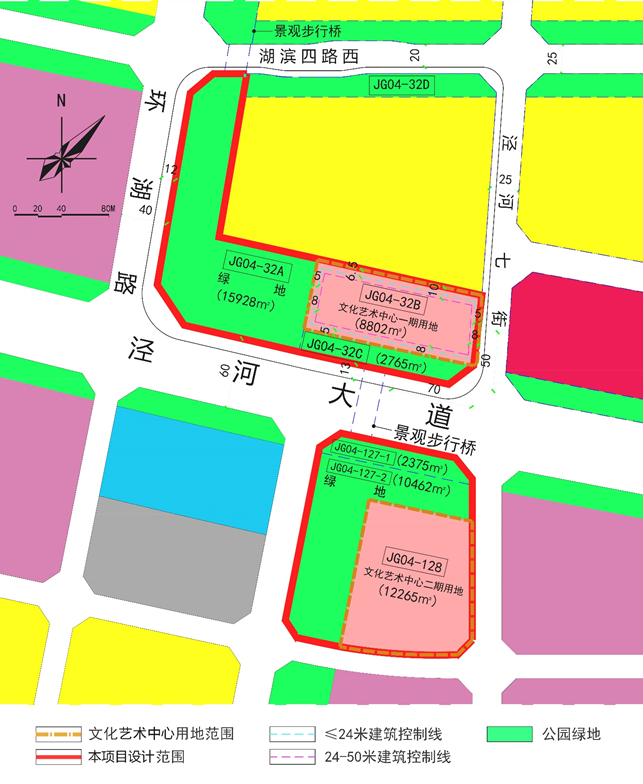
用地范围图Map of land use scope
5. 竞赛内容Competition Content
泾河新城文化艺术中心方案设计,具体设计要求以第二阶段发布的《泾河新城文化艺术中心方案设计国际竞赛设计任务书》为准。
Schematic design of Jinghe New City Culture & Art Center. The specific design requirements are subject to Design Brief of International Competition for Schematic Design of Jinghe New City Culture & Art Center to be released in the second stage.
6. 报名要求Application Requirements
(1)本次竞赛公开报名不设资质限制,境内外有相关设计经验的设计机构(独立法人资格或具有独立承担民事责任的能力的其他组织)均可报名参加。允许联合体报名,强强联合,优势互补。联合体成员不超过2家。联合体中的各方不得以单独名义,或与其他设计机构另组联合体参加此次竞赛。
(1)There is no qualification limit for design agencies to apply for this competition. Both domestic and international design agencies with relevant design experience (independent legal entities or other organizations that have the ability to independently bear civil liability) can apply. Application as a consortium is allowed to form strong alliance and complementary advantages, with no more than 2 consortium members. In addition, each consortium member is not allowed to make duplicated applications either by itself or by joining a different consortium with other design agencies.
(2)具有博物馆、美术馆、展览馆、科技馆、图书馆、文化艺术馆等大型公共文化建筑项目经验的设计机构将被优先考虑。
(2)Priority will be given to design agencies with experience in large public cultural building projects, such as museum, art gallery, exhibition hall, science & technology museum, library, cultural and art gallery, etc.
(3)本次竞赛活动不接受个人及个人组合报名。
(3)Applications by individuals or a group of individuals are not accepted in this competition.
(4)参与本次竞赛的设计人员应为该设计机构的在册人员。
(4)The design personnel participating in this competition shall be registered with the design agency submitting the application.
(5)参赛申请单位根据竞赛文件要求提供资格预审申请文件。
(5)The applicant shall provide prequalification application documents as per requirements of Competition Document.
(6)参赛申请单位应于北京时间2022年1月20日15:00前将资格预审申请文件送至指定地点,同时在截止日前登录以下网址或扫码登录并登记报名信息:
(6)The applicant shall submit the prequalification application documents to the designated place before 15:00 of January 20, 2022 (Beijing time), and log in to the following website or scan the QR code to log in and register the information before the deadline:
http://hi07552w.mikecrm.com/oqYjaCs

7.竞赛规则Competition Rules
本次竞赛工作分为二个阶段进行:第一阶段-资格预审,第二阶段-方案设计。
This competition is divided into two stages: 1st stage – prequalification, 2nd stage – design competition.
7.1 第一阶段-资格预审1st stage - prequalification
主办方将组建资格预审委员会,对报名单位提交的资格预审申请文件进行综合评审,审查内容包括报名参与者的行业声誉、项目业绩、获奖情况及拟投入项目的团队等资料。通过记名投票(逐轮淘汰)择优选出3家入围参赛单位进入第二阶段。同时评选出2家备选参赛单位(须排序),备选参赛单位在入围参赛单位退出时依序替补。
The Host will set up a prequalification committee and conduct a comprehensive review of the prequalification application documents submitted by the applicants. The review content includes the industry reputation of the applicant, project performance, awards and the proposed team in the project. The prequalification committee selects 3 shortlisted agencies through open ballot (eliminated round by round) to enter the second stage. At the same time, 2 alternative participating agencies (with ranking) are selected, and the alternative agencies will be substituted in order when the shortlisted agencies withdraw.
7.2 第二阶段-方案设计2nd stage – design competition
3家入围参赛单位按设计任务书要求提交有效的成果文件。方案评审委员会采用记名投票法(逐轮淘汰),对3家方案进行排序,同时对第一名方案提出优化意见。第一名为本项目优胜单位,将获得后续项目深化合同,第二、三名分别获得对应奖金。
The 3 shortlisted agencies will submit valid deliverables that meet the requirements of Design Brief. The scheme review committee adopts an open-ballot voting method (round-by-round elimination) to rank the three schemes and put forward optimization suggestions on the first-place scheme. The first place is the winner of this project and will be awarded with the subsequent project development contract, and the second and third places will receive corresponding bonuses respectively.
8.竞赛日程(暂定)Competition Schedule (Tentative)
阶段Stage | 时间Date | 事项Item |
第一阶段-资格预审 1st stage – prequalification | 2022年1月11日 January 11, 2022 | 发布正式公告及接受报名 Issue official announcement and accept application |
2022年1月20日15:00前 Before 15:00 of January 20, 2022 | 资格预审申请文件提交截止 Deadline of submitting prequalification application documents | |
2022年1月25日(暂定) Before January 25, 2022 (tentative) | 资格预审会 Prequalification meeting | |
2022年1月25日(暂定) January 25, 2022 (tentative) | 公布资格预审结果,同时发布第二阶段设计任务书 Announce prequalification results and issue Design Brief for second stage | |
第二阶段-方案设计 2nd stage – design competition | 2022年1月27日(暂定) January 27, 2022 (tentative) | 启动会暨答疑会,入围参赛单位递交《参赛确认函》 Kickoff and Q & A meeting, shortlisted agency submits Participation Confirmation Letter 注:参赛单位自行踏勘 Note: The participant will conduct site survey itself |
2022年2月23日(暂定) February 23, 2022 (tentative) | 中期汇报 Interim presentation | |
2022年1月25日 -3月14日17:00 January 25, 2022 – 17:00 of March 14, 2022 | 书面答疑(通过邮件或者传真的形式) Written Q & A (via email or fax) | |
2022年3月24日15:00前(暂定) Before 15:00 of March 24, 2022 (tentative) | 递交成果文件 Submit deliverables | |
2022年3月25日(暂定) March 25, 2022 (tentative) | 方案评审会 Scheme review meeting | |
2022年3月31前(暂定) Before March 31, 2022 (tentative) | 公布竞赛结果 Announce competition result |
注:所有时间均以北京时间为准,主办方保留调整日程安排的权利,如出现日程调整的情况,主办方将与通过邮件的形式,通知参赛单位。
Note: All the time mentioned is Beijing time. The Host reserves the right to adjust the schedule. In case of schedule adjustment, the Host will notify the participants via email.
9 奖金及深化设计费Bonus and Design Development Fee
9.1奖金分配表Bonus Allocation Table
名次Ranking | 金额(元人民币)(含税)Amount (RMB) (tax inclusive) |
第一名First place | 获得后续项目深化合同 Awarded with subsequent project development contract |
第二名Second place | 200万/2.00 million |
第三名Third place | 100万/1.00 million |
9.2深化设计费Design Development Fee
后续项目深化设计费用上限为2000万元人民币(含税,其中奖金260万元人民币)。入围参赛单位根据后续深化工作内容报价。承办方将与第一名优胜单位进行商务谈判,并以最终实际谈判结果签订后续方案深化合同,工作内容包括用地红线图内的建筑方案设计(深度达到方案报建深度,其中建筑专业深度达到扩初深度),及施工图设计阶段配合、施工实施阶段配合等顾问工作。
The upper limit of the subsequent project design development fee is RMB20 million (tax inclusive, including RMB2.60 million bonus), and the shortlisted participants shall make quotation based on the content of subsequent development work. The organizer will make commercial negotiation with the first-place winner, and sign the subsequent scheme development contract based on the actual negotiation result, with the work content including the architectural schematic design within the land boundary (reaching the extent of construction approval for scheme, in which the architectural design shall reach the extent of design development), cooperation during construction drawing design stage, cooperation during construction stage and other consulting work.
9.3本次竞赛的深化设计费及奖金均以人民币结算,所获费用产生的任何税金由参赛单位自理,应提供符合承办方要求的中国国内完税发票。相关费用在竞赛结果公布后开始办理支付手续。后续项目深化合同范本及奖金支付协议范本将于第二阶段与设计任务书一并提供给入围参赛单位。
9.3 The design development fees and bonuses of this competition are settled in RMB. Any taxes arising from the fees received shall be borne by the participants, and the Chinese domestic tax payment invoices that meet the organizer’s requirements shall be provided. The relevant payment formalities will be processed after the results of the competition are announced. The templates of subsequent project development contract and bonus payment agreement will be provided for the shortlisted participants together with the Design Brief at the second stage.
9.4参赛单位以联合体名义参加本次竞赛的,承办方将与联合体各方签订支付协议或合同。境外设计机构若无法使用该机构帐户收取人民币的,可授权境内合法独立法人代收款项。
9.4 If the participant attends this competition in the name of a consortium, the organizer will sign the payment agreement or contract with consortium members. If a foreign design agency cannot collect RMB via its account, it can authorize a legitimate and independent legal entity in China to collect payments on behalf.
9.5如方案评审委员会认为参赛单位提交的成果文件未达到本次竞赛设计工作深度及要求的,主办方将不予支付其奖金或设计补偿费。
9.5 If the scheme review committee believes that the submissions from the participant do not meet the design extent and requirements of this competition, the Host will not pay it bonus or design compensation fee.
9.6参赛单位参加本次竞赛的所有费用(含差旅住宿费)均自行承担。
9.6 The participant shall undertake all its expenses (including traveling and accommodation expenses) incurred in this competition.
10.资料索取Acquisition of Materials
10.1竞赛信息查询网址Websites for competition information inquiry:
陕西省西咸新区泾河新城管理委员会官网:
Website of Management Committee of Shaanxi Xixian New Area Jinghe New City:
http://jhxc.xixianxinqu.gov.cn/
西咸新区泾河新城产业发展集团有限公司官网:
Website of Xixian New Area Jinghe New City Industrial Development Group Co., Ltd.:
10.2竞赛文件下载网址Website to download competition document:
链接Link:https://pan.baidu.com/s/1vfISiaLqjII50vqDVcdjZQ
提取码Password:jhxc



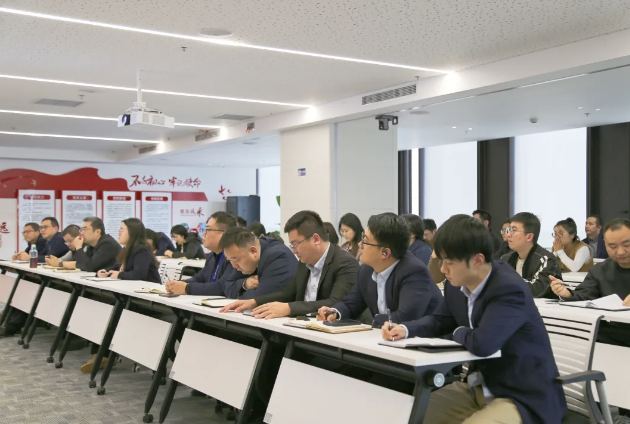
 服务协同
服务协同
 务实守规
务实守规
 创新发展
创新发展
 行稳致远
行稳致远
 创业奉献
创业奉献
 凝心聚力
凝心聚力
 脚踏实地
脚踏实地
 不辱使命
不辱使命
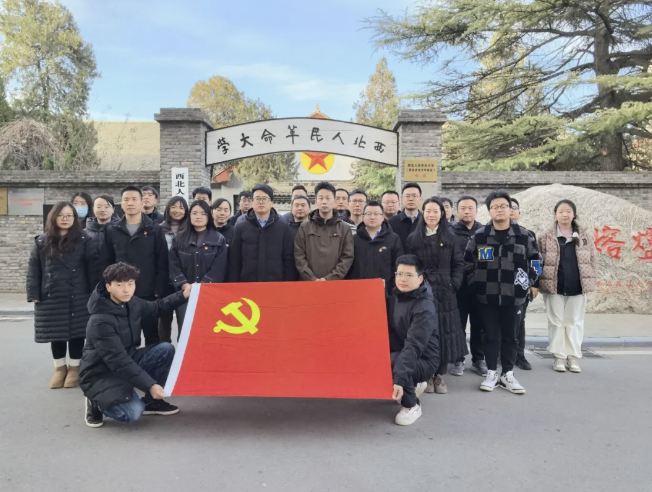
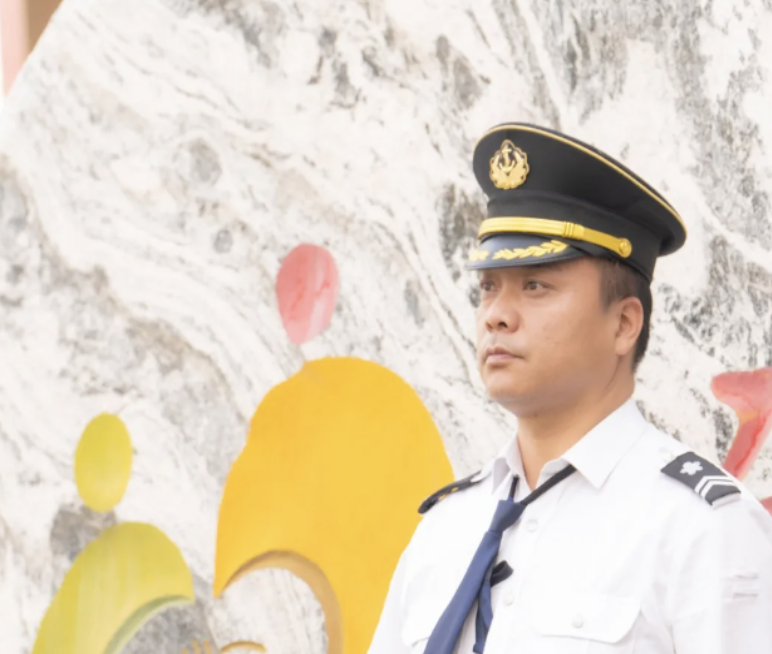


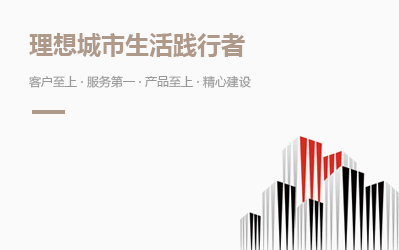


 官方微信
官方微信